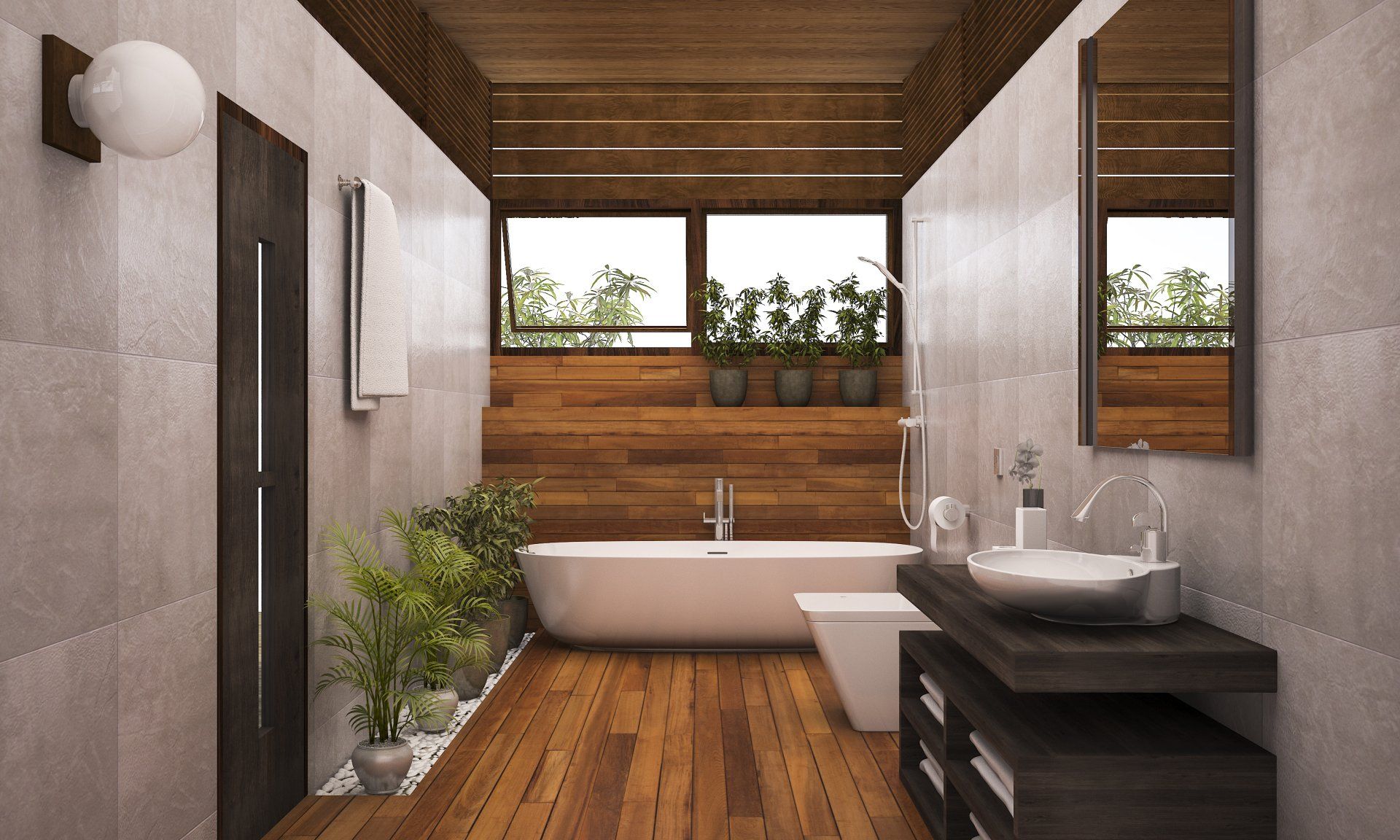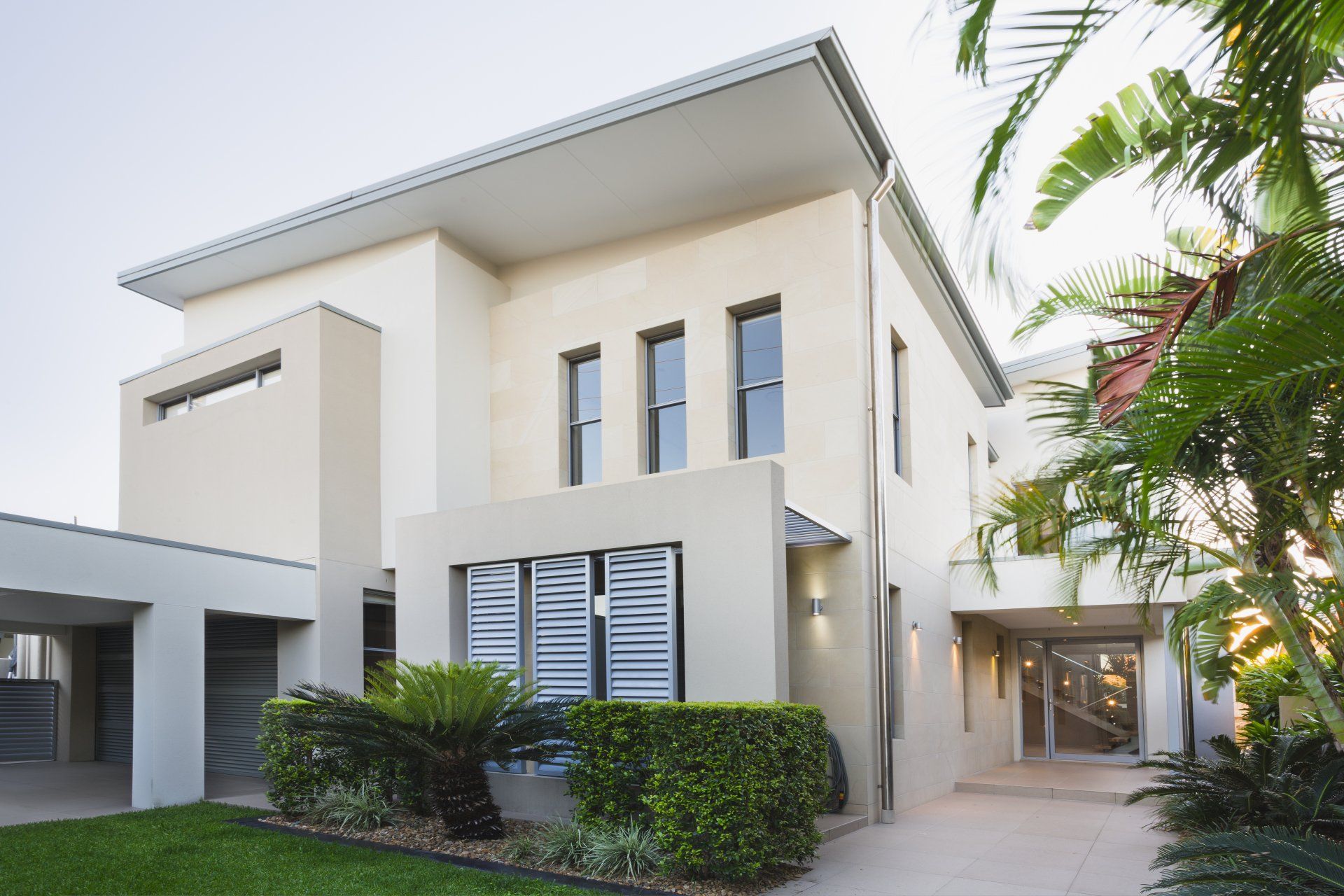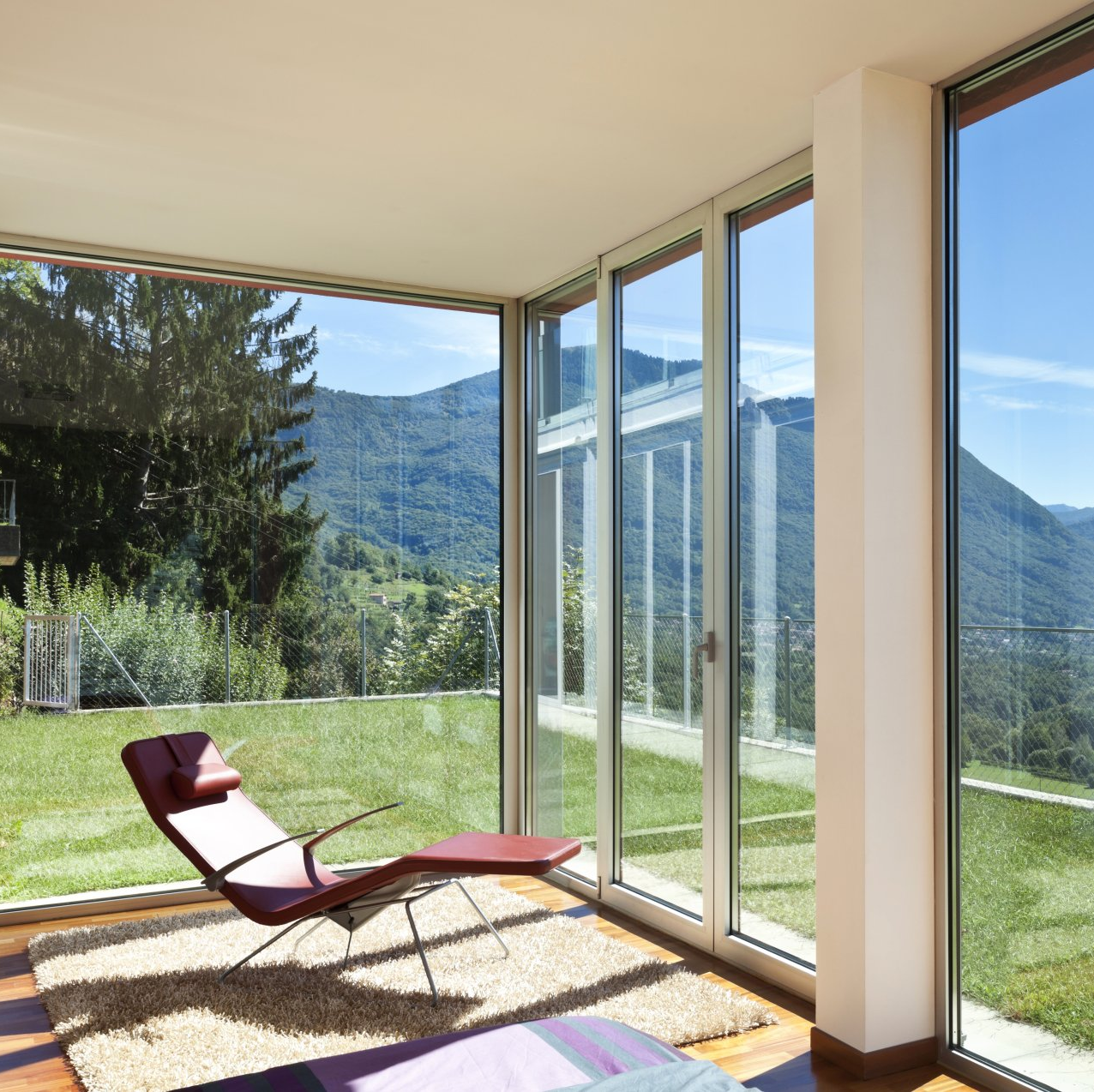Updates from our home builders in Murray Bridge
Back to Nature
Karan Cazzolato - Interior Designer • April 7, 2020
While working from home in this time of isolation, it has given me time to reflect and get back to nature.
Colour is everywhere, coming from what we see and take for granted every day.
Our spectacular Earth.
Everywhere we look and walk are the shades of nature.
Set your gaze to the sky, the hills, the mountains, oceans, rivers, scrubs, paddocks, and wildlife. I am so grateful this is what I can
see every day.
There are so many depths of colour and texture, even in white, look at different tones in marble and quartz, Australia’s sandy beaches, fluffy clouds, flowers, fur, feathers and wool, fresh or day-old snow.
When I get a chance to go out to our farm, there is nothing better than going for a walk through the scrub.
Depending on the season and the rain, different hues come to life.
The brown of the soil, bark and dams. Green of the Mallee, native shrubs, grasses and crops. Yellow, blue, purple, pink, and red flowering natives.
The growth cycle of wheat changing from a deep green to pale yellow. Our cattle, even being all black Angus, they still have different black tones and textured coats.
Sunrise and sunset, midday in summer or a thundering winters day, the fluorescence in the sky just before sunset and the magnificent colours of a rainbow.
A blue wren’s feathers, vibrant colours in parrots, a jet-black crow, and pink and grey in our naughty galahs.
With all of this said we can bring all of this into our homes.
There are so many choices of design that can give you all the colours of a rainbow and excite our creative natures.
Different timber species that range from rich red to warm greys, being smooth or textured.
Natural or engineered stone, can be polished to the highest gloss so you can see your reflection in it down to deepest matt finishes.
Textiles that can please all of us sensory oriented humans such as weaves, silks, velvet, suede, leather and the softest fur.
We are all so lucky to live in such a wonderful country, wherever you live, you can fill your life with colour and nature…
Just open your eyes.
Keep safe and look after each other
Karan Cazzolato
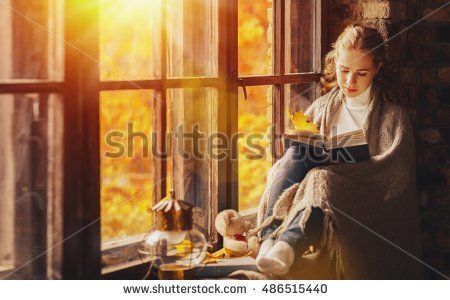
Australia, known for its breathtaking landscapes and vibrant cities, unfortunately, lags behind many developed nations in terms of energy-efficient homes. As winter sets in, the need for energy-efficient housing becomes even more apparent. Designing an energy-efficient home is not just about cutting down on energy bills; it's about creating a comfortable living space while minimizing environmental impact. Here’s how you can design a new home that is both energy-efficient and perfect for the Australian winter. 1. Orientation and Layout The orientation of your home plays a crucial role in its energy efficiency. In Australia, positioning your home to maximize northern exposure allows for optimal natural heating. Large north-facing windows can capture the winter sun, reducing the need for artificial heating. Avoid large south-facing windows, as they can lead to significant heat loss. 2. Insulation Proper insulation is the backbone of an energy-efficient home. Insulating the roof, walls, and floors helps maintain a stable indoor temperature. Use materials with high R-values to ensure better thermal resistance. This will keep your home warm in winter and cool in summer, reducing the reliance on heating and cooling systems. 3. High-Performance Windows and Doors Windows and doors are potential weak spots for heat loss. Invest in double-glazed windows with low-emissivity (Low-E) coatings to reduce heat transfer. Ensure doors are well-sealed and insulated. Using heavy curtains can also add an extra layer of insulation during the colder months. 4. Energy-Efficient Heating Systems Consider installing energy-efficient heating systems such as heat pumps, which are more efficient than traditional electric heaters. Underfloor heating is another option that provides consistent warmth with lower energy consumption. Additionally, integrating smart thermostats can help manage and optimize your heating usage. 5. Renewable Energy Sources Incorporating renewable energy sources like solar panels can significantly enhance your home’s energy efficiency. Solar energy can be used to power your heating systems, reducing dependence on non-renewable energy sources. Battery storage systems can store excess energy generated during the day for use at night or during cloudy periods. 6. Ventilation While it's important to keep the warmth in, proper ventilation is also crucial to prevent moisture buildup and ensure good indoor air quality. Energy recovery ventilators (ERVs) or heat recovery ventilators (HRVs) can provide fresh air while retaining heat, making them an excellent choice for energy-efficient homes. 7. Water Heating Water heating accounts for a substantial portion of home energy use. Consider energy-efficient water heaters such as solar hot water systems or heat pump water heaters. Insulating your hot water pipes can also reduce heat loss and save energy. 8. Landscaping Strategic landscaping can aid in improving your home’s energy efficiency. Deciduous trees planted on the northern side can provide shade in the summer and allow sunlight in the winter. Evergreen trees on the southern side can act as windbreaks, reducing heat loss from cold winds. 9. Optimum Indoor Temperature The World Health Organization (WHO) recommends an indoor temperature of at least 18°C (64°F) for comfortable and healthy living, particularly for vulnerable groups like the elderly, children, and those with pre-existing health conditions. Ensuring your home maintains this temperature during the winter months is crucial for both comfort and health. Conclusion Designing an energy-efficient home in Australia, especially during the winter months, is a holistic process that requires careful consideration of various elements from orientation to insulation and the use of renewable energy sources. By implementing these strategies, you can create a home that is not only comfortable and warm during the cold season but also environmentally friendly and cost-effective in the long run.
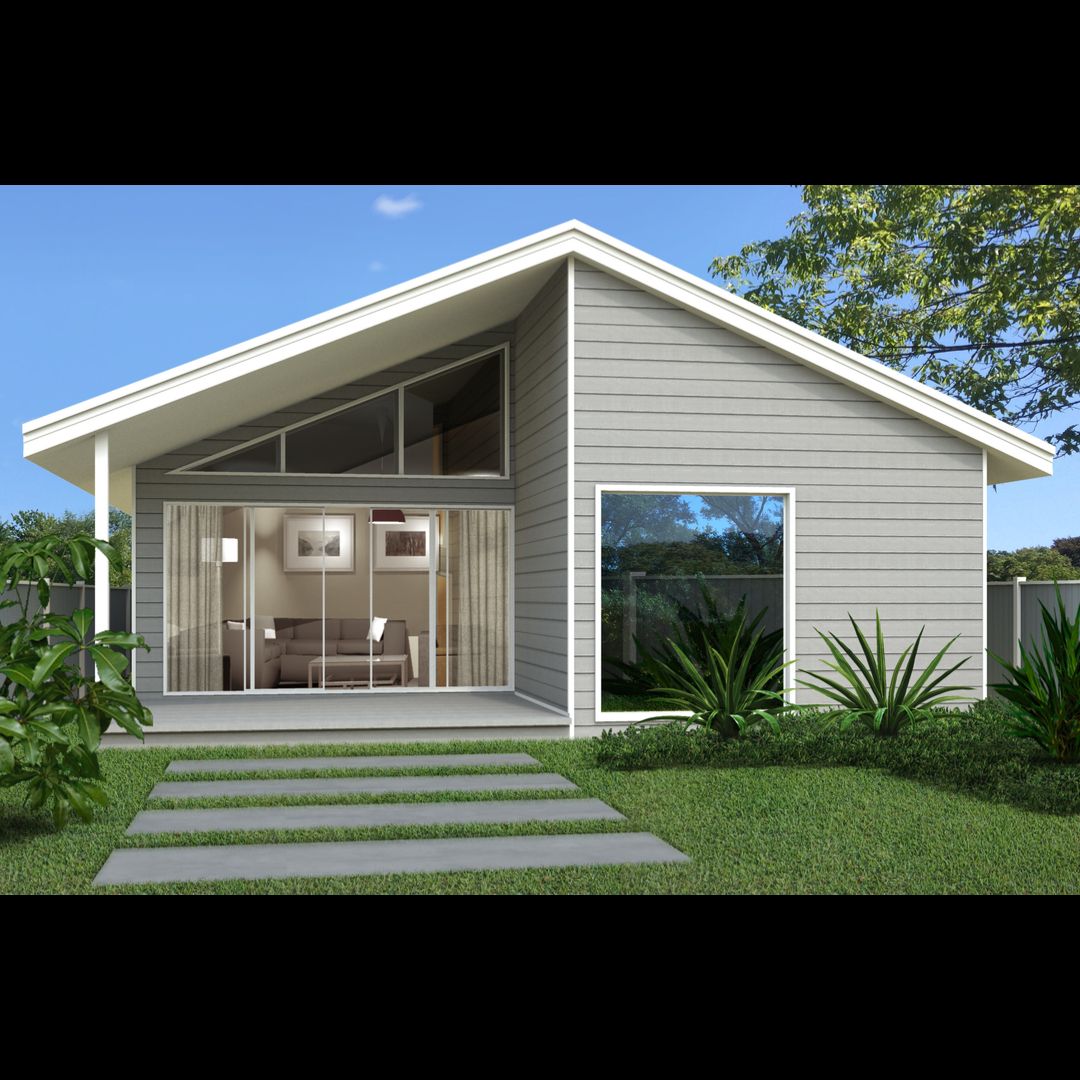
With housing prices soaring, backyard granny flats are becoming increasingly popular as cost-effective property additions and attractive long-term investments. 1 2 These secondary dwellings, designed for extra space or guest accommodation, cater to various lifestyle requirements while offering rental income opportunities. 3 2 From intergenerational living solutions for aging family members to home offices or granny flat designs for catering to specific needs, building a granny flat presents numerous cost-effective solutions. 3 2 Whether seeking budget considerations for maintaining independence or exploring ways to increase property value, this comprehensive guide explores the benefits, considerations, and process of constructing a backyard granny flat. 2 Rising Popularity of Granny Flats The concept of granny flats, dating back several centuries to what was historically known as the "dowager house", has experienced a modern resurgence, particularly in Australia. 4 Originally, the dowager house served as a separate residence of an English, Scottish, Welsh, or Irish estate, designated for the widow of the estate owner after the passing of her spouse. 4 This arrangement ensured the widow could remain close to family and within familiar surroundings after the estate's heir assumed control of the primary property. 4 The term "granny flat", believed to have originated in Australia, embodies a similar concept to the dowager house, providing housing primarily for aging family members, affectionately known as "grannies". 4 5 Factors Behind the Trend With the escalating cost of living, dual living arrangements and granny flats have garnered unprecedented interest among Australians and offer practical and affordable solutions in response to the evolving needs of families and aging individuals. 4 There are plenty of reasons for the granny flat's popularity, and it's not just because they're a great way to house grandparents. 6 One of the best things about granny flats is that they can provide a great source of extra income. 6 With the rising living costs, renting out a granny flat can ease the financial burden. 6 Granny flats can provide additional income, but they can also be a great way to house elderly relatives or perhaps even adult children saving for their own home. 6 One of the key reasons more people are now interested in granny flats is that they offer an excellent long-term investment. 6 Adding a granny flat to your property could increase the value of your home. 6 This makes financial sense, but it also means that you will have a valuable asset to rent out in the future. 6 Another main reason why granny flats are becoming increasingly popular is that they offer an affordable option for first-home buyers. 6 A granny flat can be built on your property for a fraction of the cost of a traditional home, making it an excellent choice for those trying to get into the housing market, like your adult children. 6 According to a 2017 Demographia survey, Sydney's housing market is the second least affordable in the world. 7 That's because house prices here are almost 13 times higher than the median household income. 7 Add the fact that rental yields in Sydney are already low, and it's easy to see why property owners are reluctant to make costly renovations. 7 Instead, many of them choose to build a granny flat to boost the value of their property. 7 As a result, this type of housing has seen a major boom in recent years. 7 What is a Granny Flat? A granny flat is a second dwelling that typically accommodates one or two people, usually sharing a property with a main house. 8 8 Both the granny flat and the main dwelling fall under the same title. Granny flats provide living space for family members or can be rented out to tenants. 8 8 Definition and Types "Granny Flat" is a colloquial term for "accessory dwelling unit" (ADU) or what some councils call a detached dwelling or auxiliary/secondary dwelling. 9 9 You may also know them as small homes, tiny homes, guest houses, or mother-in-law quarters. They are essentially small flats built on a property or block of land that someone already owns, with their own entrances, bedrooms, kitchens, and bathrooms. 9 9 A granny flat is considered a secondary dwelling, and the two terms are sometimes used interchangeably. 8 A secondary dwelling is a self-contained unit located on the same land as the main house, including a kitchen, bathrooms, and bedrooms, and can be rented out to tenants. 8 Typically, there are three types of granny flats: 9 9 In-home: The easiest type to construct, as the only construction is within the existing house. The space for the granny flat is made completely inaccessible from the main area, except through a separate door. Home-extension: As the name suggests, this involves building upon the existing home, generally by adding an additional floor for the entire granny flat. Detached: The most popular type, providing a completely separate living space from the main house with no adjoining walls, offering complete privacy. Though called a granny flat and often used for elder relatives, these dwellings are also used for teenage family members, adult children saving for their own home, guests, or for renting out to tenants. 8 Benefits of Building a Granny Flat Living in a granny flat can be more affordable than living in a traditional home or apartment as they're smaller and require less maintenance and cleaning, which can also mean lower utility costs. 10 Cost Savings As the cost of living skyrockets, granny flats are becoming a favored living arrangement for older Aussies seeking comfort and proximity to family without the hefty price tag of retirement living. 11 11 For many older Australians, the cost of entry into a retirement village is too high, and even if it is possible, it leaves nothing left for ongoing living expenses, travel, or anything else. 11 A granny flat provides a comfortable living space close by for a fraction of the price of other options. 11 11 Family Bonding One major advantage of granny flats is that they are ideal for elder relatives but also young families or couples looking to gain their independence while still being close to family. 10 Granny flats keep the family together, with parents helping the young couple and being looked after in old age, maintaining the bond between family and elders. 12 Many Australian residents choose to provide a home for their elderly family members in the granny flat, giving them the option of caring for their elderly family member without the inconvenience of sharing the main home. 12 Some families choose to provide shelter to their teenage children by giving them the granny flat while attending university, allowing them to live independently without going too far from home or paying rent. 12 Granny flats can provide a unique living arrangement enjoyed by multiple generations, with adult children enjoying privacy while being close by to provide assistance if needed, and grandparents relishing quality time with grandkids. 13 Safety and Independence Living in a granny flat gives older parents the best of both worlds - they can maintain their independence but are still in close proximity to the rest of the family. 11 11 Having a self-contained granny flat can improve the privacy and security of the home, as each dwelling is separately accessible, and someone will be home most of the time, deterring potential thieves. 14 The recent pandemic has also raised concerns over communal living spaces, and for families wary about health safety, granny flats offer peace of mind. 11 Beyond familial advantages, granny flats play a pivotal role in overcoming social isolation among the elderly by offering a secure and comfortable living environment tailor-made for aging. 13 Considerations Before Building The size of the average granny flat typically ranges from 35 to 70 square meters, in line with local regulations and zoning laws that often specify maximum allowable sizes. 15 However, the specific size may vary depending on factors like the property's available space, local building codes, and the homeowner's or investor's preferences. 15 16 Spatial Requirements When planning the granny flat size, it's crucial to analyze the living areas your household needs while complying with council limits, typically 60-90 square meters maximum total floor area. 17 A single-bedroom granny flat may only require 40 square meters, including a compact bathroom, bedroom, living/dining space, and basic kitchenette, while multi-bedroom dwellings will need more floor area to accommodate extra bedrooms, additional living space, and living zones. 17 However, avoid exceeding the council's maximum allowable size thresholds, which can require extra planning approvals. 17 Careful space planning is essential to maximize functional, livable layouts within the permitted size guidelines for your local area. 17 The granny flat's internal layout should be tailored to suit the occupants' living needs, with clear dedicated zones for key functions. 17 The bedroom(s) and living/lounge areas are typically top priorities, followed by the kitchenette and bathroom spaces. 17 Consider incorporating one or two bedrooms depending on space and needs, and allow adequate room for furnishings, storage solutions, and circulation space within the rooms. 17 Expert architects can help optimize functional layouts that maximize livability while meeting council regulations. 17 Accessibility and Lifestyle Needs It's vital to carefully plan the doorway and hallway access between the granny flat's internal spaces and access to/from outside areas. 17 Aim to achieve direct outdoor access from the granny flat without needing to cross through the main house if site conditions allow. 17 Easy, step-free entry points for vehicles, pedestrians, and those with mobility limitations are essential. 17 Required pathways for accessing the granny flat from the street may also impact the potential layouts. 17 Discuss options for providing independent driveway access to the granny flat with the council early on. 17 Determine if a granny flat is the right fit for you and your property, and carefully consider your local council's regulations and requirements. 16 16 Consider any future needs and lifestyle changes, such as accommodating aging parents or adult children, as it may be more cost-effective to build a larger granny flat upfront than to plan renovations later. 16 16 The local climate and weather patterns can also impact the design of your flat, for example, a well-insulated granny flat may be more suitable for colder climates. 16 16 Budget Planning The size of your granny flat is a critical consideration that significantly impacts the overall cost of the project. 15 Whether you're envisioning a cozy 1-bedroom granny flat or a more spacious 3-bedroom unit, various factors such as site costs, design complexity, approvals, build price, and standard inclusions will differ. 15 Carefully assess your needs and goals to determine the optimal size for your granny flat, striking the right balance between functionality and budget. 15 Your choice of foundation material and type can also have a substantial impact on the cost of building your granny flat. 15 For instance, a concrete slab foundation is typically more cost-effective for flat sites, while bearers and joists might be necessary for sloping terrain. 15 By evaluating your property's topography and consulting with experts, you can make an informed decision that not only ensures stability but also manages costs effectively. 15 When budgeting, consider additional expenses beyond the granny flat's construction costs, such as landscaping, furnishing, or marketing for tenants. 16 It's always a smart idea to set aside extra funds for unexpected expenses or changes to the plan, with a 10% contingency budget being a good rule of thumb. 16 Conclusion The decision to build a granny flat can be a wise investment that offers both practical and financial benefits. As housing costs continue to rise, these secondary dwellings provide a cost-effective solution for accommodating family members, generating rental income, or increasing property value. With their versatility and potential for multigenerational living, granny flats can strengthen family bonds while promoting independence and privacy. In considering this endeavor, it is crucial to carefully evaluate factors such as spatial requirements, accessibility needs, and budgetary constraints. By thoughtfully planning and adhering to local regulations, homeowners can create a functional and efficient living space tailored to their specific circumstances. While navigating the process may present challenges, the rewards of a well-designed granny flat can positively impact the lives of families and individuals for years to come. FAQs 1. What are the financial benefits of constructing a granny flat? Constructing a granny flat can enhance the cash flow from your property by providing additional rental income, which can improve your financial standing with lenders. However, it's important to note that while it increases immediate yield, it might affect long-term capital growth. 2. How does adding a granny flat impact the value of a property? Adding a granny flat can typically increase your property's value by about 20 to 30 percent of the granny flat's construction cost. This value boost is largely due to the added convenience of having a separate, self-contained living space for guests, family members, a home office, or tenants, which can generate additional income. 3. What are some potential drawbacks of building a granny flat? While granny flats are cost-effective and require less upkeep than larger homes, there are some disadvantages. For instance, granny flats cannot be subdivided, the approval process for construction can be lengthy and complex, and they generally offer less storage space. 4. What is an alternative to building a granny flat? An alternative to a granny flat is a tiny house, which may be more affordable and quicker to construct. Opting for a custom-designed tiny house allows for personalization to better meet the specific needs and preferences of your family members, especially considering mobility and space utilization. References [1] - https://propertyupdate.com.au/building-granny-flat-make-good-investment-sense/ [2] - https://www.backyardgrannys.com.au/news/granny-flat-australia/ [3] - https://www.backyardgrannys.com.au/news/granny-flat-investment-guide/ [4] - https://attwoodmarshall.com.au/the-rise-in-popularity-of-granny-flats-why-you-need-a-granny-flat-agreement/ [5] - https://guides.dss.gov.au/social-security-guide/4/6/4/50 [6] - https://kinghomesnsw.com.au/why-are-granny-flats-becoming-so-popular/ [7] - https://www.archistar.ai/blog/academy-archistar-ai-the-rise-of-the-granny-flat-and-how-one-man-used-them-to-help-secure-his-financial-future/ [8] - https://grannyflatsolutions.com.au/all-you-need-to-know-about-granny-flats/ [9] - https://popuphomes.com.au/granny-flats/ [10] - https://www.backyardgrannys.com.au/news/pros-and-cons-of-living-in-a-granny-flat/ [11] - https://www.nestegg.com.au/invest-money/property/granny-flats-become-aussie-families-cost-effective-solution-to-soaring-living-costs [12] - https://i-build.com.au/the-benefits-of-adding-a-granny-flat-to-your-backyard/ [13] - https://www.downsizing.com.au/news/1387/granny-flats-a-potential-win-win-win-solution [14] - https://www.everydayhomes.com.au/news/5-Reasons-a-Granny-Flat-is-a-Great-Family-Investment [15] - https://visionpf.com.au/building-a-granny-flat/ [16] - https://grannyflatsolutions.com.au/guide-to-building-granny-flat-nsw/ [17] - https://www.aaronsoutdoor.com.au/build-a-granny-flat-in-australia/
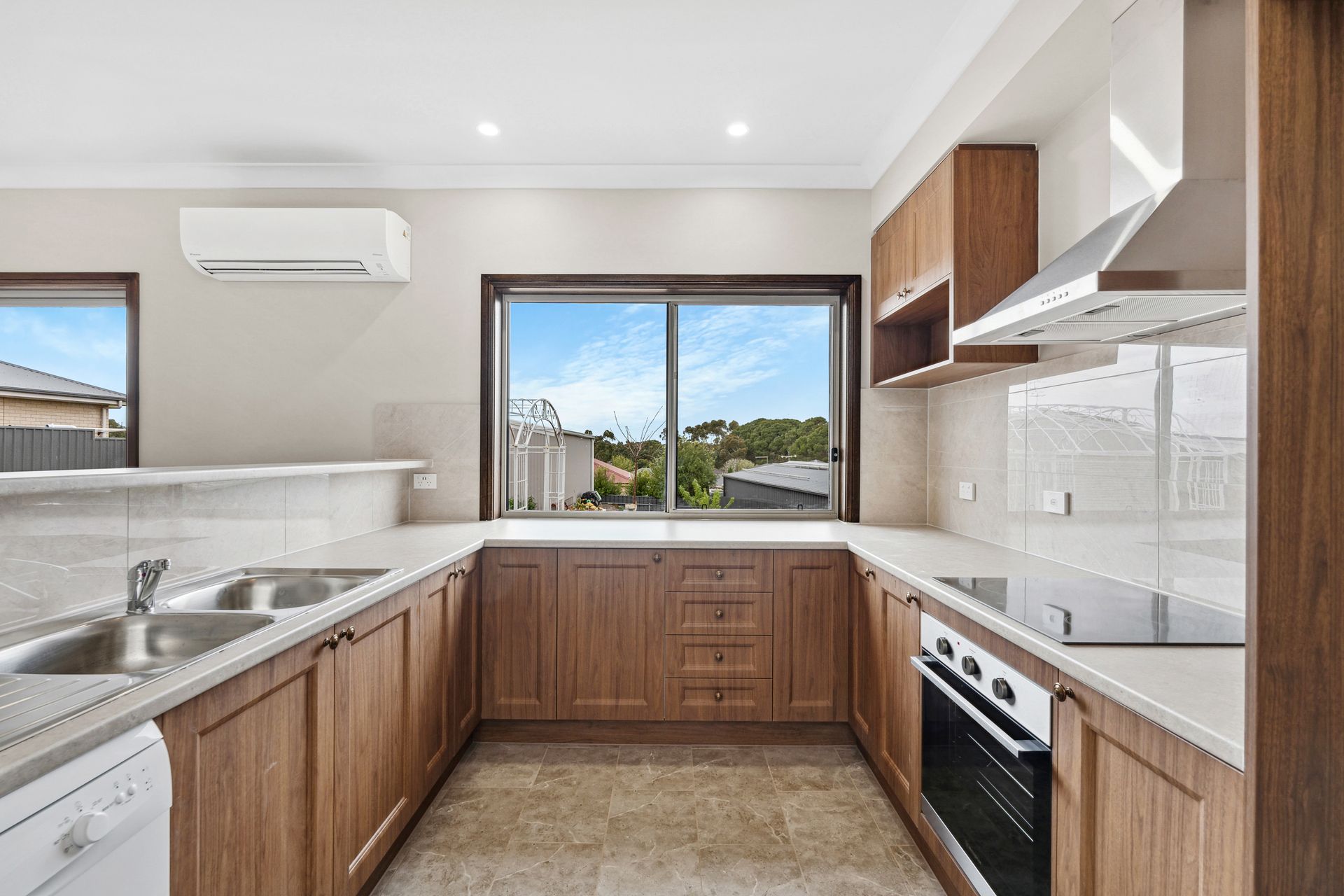
The process of buying a new home is an exciting and important milestone in anyone's life. With so many options available, it's only natural to want to explore different possibilities before making a decision. One popular way to do this is by visiting display homes, which are fully furnished and decorated model homes that showcase the builder's work. While this may seem like a great way to get a feel for what's available, there are some compelling reasons why visiting display homes might not be the best idea. In this blog, we'll explore the potential downsides of relying solely on display homes during your home-buying journey. 1. Unrealistic Expectations Display homes are meticulously designed and decorated to create a picture-perfect environment. The furniture, decor, and layout are carefully curated to maximize the appeal of the space. While this can be visually stunning, it can also create unrealistic expectations for what a real, lived-in home will look like. When you visit a display home, keep in mind that the actual house you purchase will likely be an empty shell, waiting for your personal touch. 2. Limited Customization Display homes are built to showcase the builder's vision, which means they often come with a specific set of features and finishes. This might not align with your personal preferences or needs. If you have specific customization requirements or a particular vision for your future home, relying solely on display homes may limit your options and leave you feeling unsatisfied with the end result. 3. Overlooking Important Details When you visit a display home, it's easy to get caught up in the aesthetics and overlook important practical details. You may be so captivated by the stylish decor that you forget to consider factors like storage space, electrical outlets, or the functionality of the layout. It's crucial to look beyond the surface and assess the home's suitability for your specific lifestyle and needs. 4. Ignoring Location and Neighborhood Display homes are often built in controlled environments or communities specifically designed for showcasing the builder's work. This can make it easy to overlook the importance of location and neighborhood amenities. The proximity to schools, shopping centers, public transportation, and other essential facilities should play a significant role in your decision-making process. Relying solely on display homes may divert your attention away from these crucial aspects. 5. Limited Exposure to Different Builders Visiting only display homes from a single builder might result in a narrow perspective. There are many reputable builders out there, each with their own unique styles, features, and pricing structures. By limiting yourself to one builder's display homes, you may miss out on discovering other options that could better suit your preferences and budget. Conclusion While visiting display homes can provide valuable insights into a builder's capabilities and design sensibilities, it's important to approach them with a critical eye. Relying solely on display homes can lead to unrealistic expectations, limited customization options, oversight of important details, and a narrowed view of available builders. It's crucial to balance these visits with thorough research, consideration of your specific needs, and exploration of different neighborhoods and builders to ensure you make the best decision for your future home.
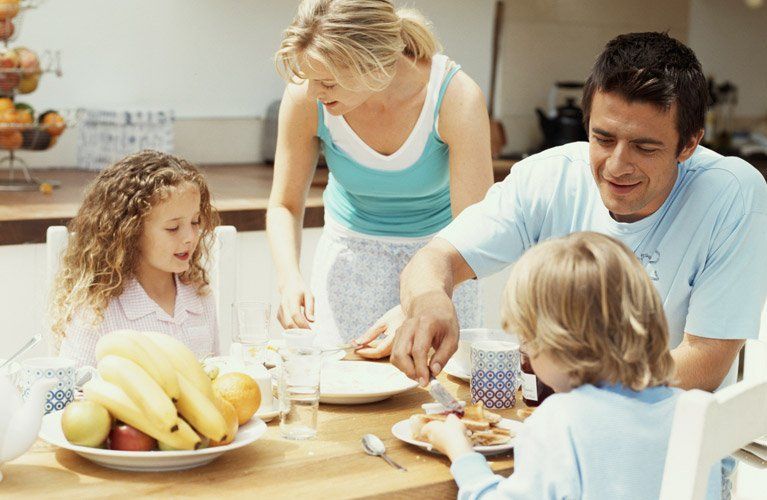
Owning your own home is a proven pathway to long-term financial well-being and allows you to plan for the future, which is important, especially if you have a family to look after. If you’re tired of renting and would like to become a new homeowner you will need to take some things into consideration. Work out your finances When it comes to home loans, there is a big difference between what you think you can afford and what you can get approval for. That’s why it’s important to get a better understanding of how much you earn and how much you spend. Ensure you have pre-approval first. There is a bit of misunderstanding in relation to pre-approval. Pre-approval only gives you an idea of how much a bank will be willing to lend you. It allows you to know the maximum amount you can spend on a house, but that’s about it. Pre-approval is often conditional on a successful credit check. If your circumstances change, it’s possible that your pre-approval is no longer valid. Once you know the home you are going to build the bank will require a bank pack, this includes your homes council approvals and your contract so that the bank can value the property, you will need to outlay some money upfront before the bank will give you a loan so having some savings is very important. Construction finance can be complex and the amount of deposit required will vary depending on the lender you approach. Talking to a lender that specialises in construction loans may be a good starting point, because if they do not understand a construction loan, they are only going to confuse the matter. When it comes to building your first home you need to get your priorities straight. Make sure you’re clear on what is most important to you, so we can help you work out what type of home will work with your budget, keeping in mind that your first home will not necessarily be your dream home but it will start you on the path to owning that dream home. What changes when you’re a home owner. Saying goodbye to landlords and moving out of your parents’ home means more freedom. As a home owner you can create spaces for your needs and make your home truly yours. But owning your own home also comes with different responsibilities. You have new bills to pay and council rates due. So, it’s important that you’re ready to manage these and plan ahead. However, the investments you make in your new home will reap rewards. Money that would ordinarily be paid into rent now goes towards paying a mortgage, reducing your debt. As debt reduces and home prices invariably increase over time, equity is created and wealth is accumulated. The current low and relatively stable interest rate environment allows you to reasonably budget for your monthly mortgage repayments. Your landlord can’t suddenly increase your rent when your lease is up. It also means Increased stability, no more packing up and having to relocate if your landlord chooses to sell their investment property. Your home is your own to do with exactly as you wish! You’re paying off your own home, not someone else’s. And most importantly as a first home builder you most likely have access to the $15,000 FHOG and the $25,000 building grant that is $40,000 that that you don’t have to find and added to the equity of your home. So escape the rent trap and contact JAC Homes today to start your new home journey.


